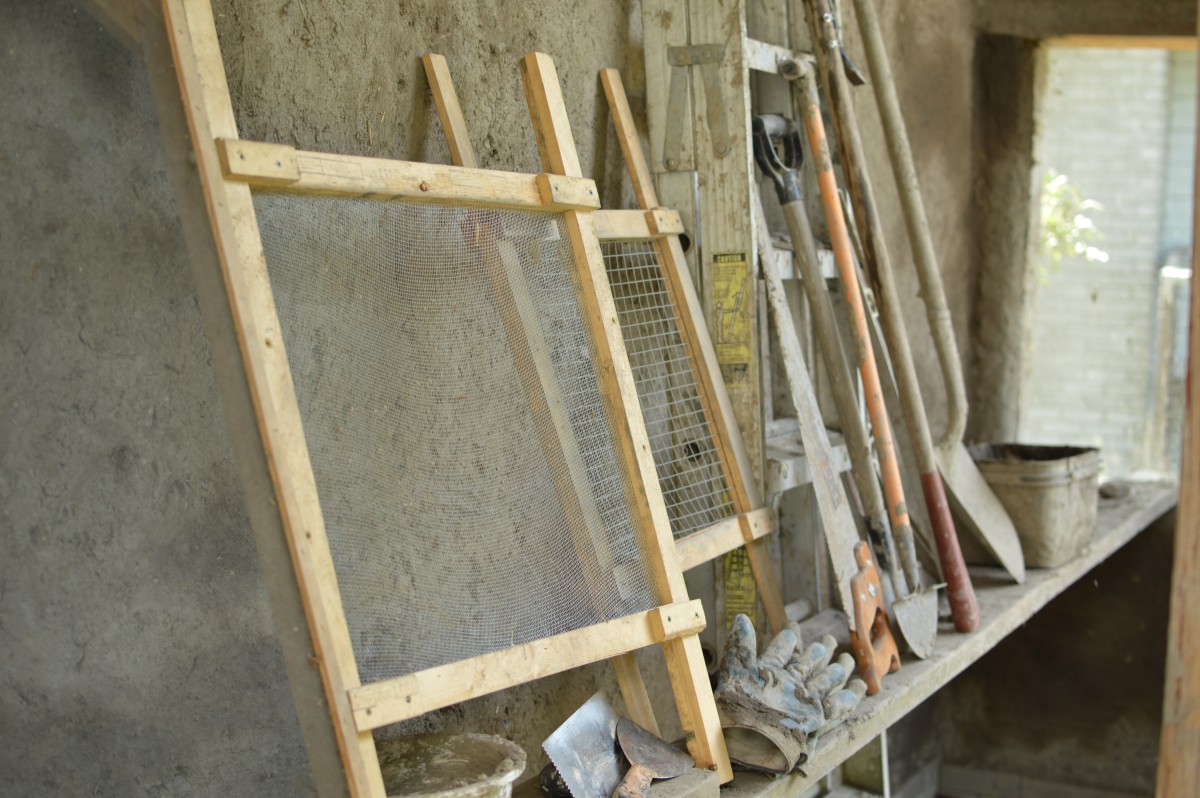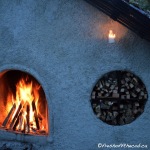Beginning in the fall of 2013, we built the first section of a cob garden wall complete with a built in sitting nook, fireplace, and water feature. We chipped away at this project over the course of the better part of a year however the lion’s share of the work was completed over 3 months of part time labour in the summer of 2014. We have plans to apply a finishing coat of plaster and to extend this wall to include a passive solar and manure heated earthen greenhouse, possibly another fireplace, and possibly a whole slew of other things we haven’t yet imagined.
At its tallest points it measures over 9′ in height, not including the metal chimney. This wall was built using nearly exclusively reclaimed materials from the broken concrete foundation to the dunnage wood roof. To see the details of this wall’s (and its component parts) construction click here, here, here, here, and here.
















